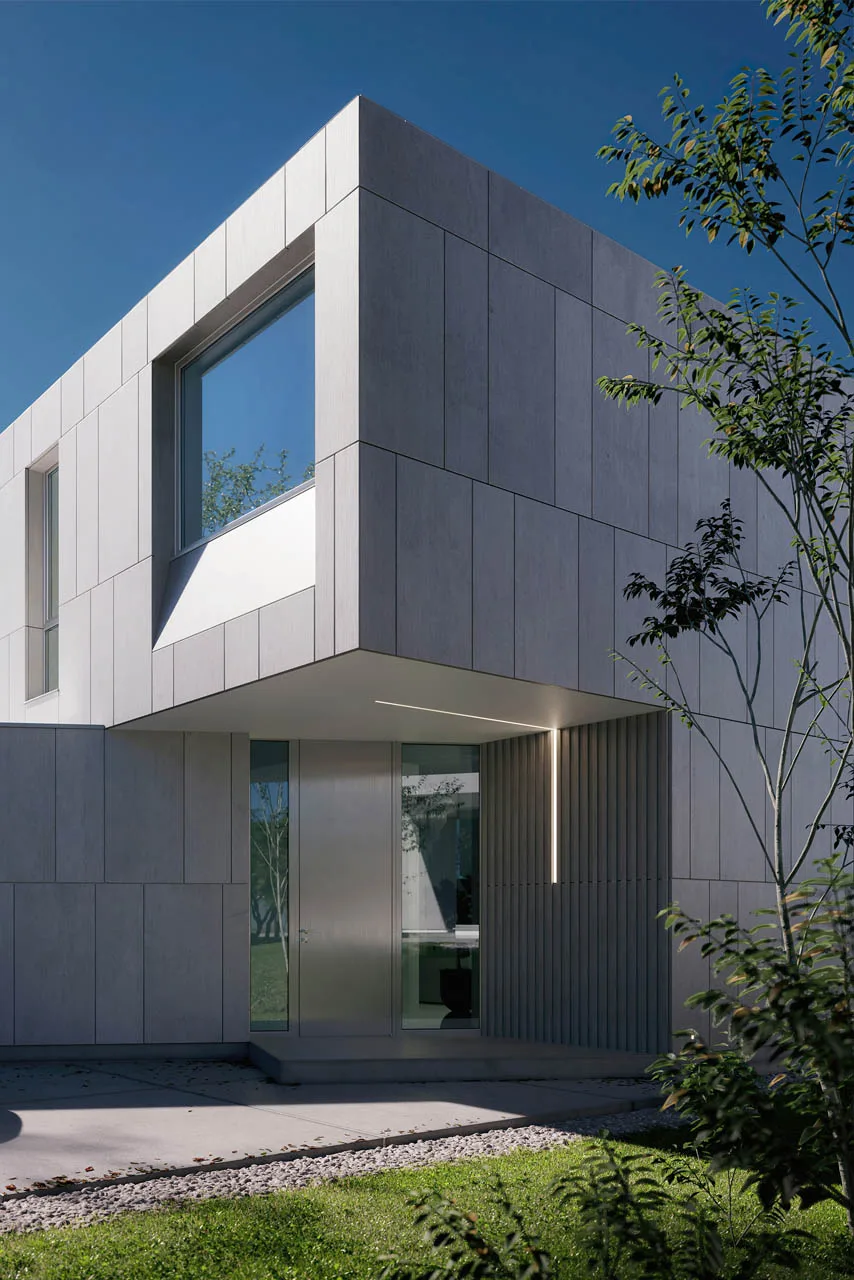360° Panoramic Visualizations
Freedom of Vision
360° Panoramic Visualization represents a contemporary and unforgettable method of presentation, offering numerous advantages:
Ease of Implementation
User-Friendly Experience
Virtual Reality
Budget-Friendly
An Even Better Presentation Method?

360° Panoramic Visualizations Go Beyond a Simple Addition
pytania i odpowiedzi
• 360° panoramic visualizations require more effort compared to static visualizations due to the ability to rotate the view in all directions. Another aspect is the need to render images at higher resolutions. Despite these constraints, our extensive experience enables us to complete projects in a reasonably short timeframe.
• Creating a single panoramic interior visualization can take around 3-4 working days.
• A 360° panoramic visualization covering an external view of a building or a housing complex requires more time – approximately 5 working days.
• The time required to create a virtual tour consisting of several to dozens of panoramic visualizations is determined on an individual basis in accordance with the project.
• 360° panoramic visualizations, due to their nature, showcase the designed space in all possible directions, and as a result, they contain much more information. Therefore, the required resolution for 360° visualizations is significantly higher than that of traditional visualizations.
• 360° panoramic visualizations are prepared in a standard resolution of 8000px x 4000px. This quality allows us to maintain a clear and sharp image, revealing all details.
• Depending on the project, the resolution can be scaled. It’s possible to deliver 360° panoramic visualizations in even higher quality, showcasing even the tiniest details.
• The possibility of achieving a higher resolution is estimated individually for each 360° panoramic visualization and has an impact on the final cost estimation.
• The process of creating 360° panoramic visualizations doesn’t significantly differ from traditional visualizations. We start by preparing a detailed 3D model of the interior, building, or development based on the materials provided by the client. The model is crafted with all necessary details derived from the client’s materials, enabling its assessment and the implementation of necessary adjustments.
• Upon approval of the selected positions for the 360° panoramic visualizations, we proceed to create the first version of the visuals. This phase is undoubtedly the most critical point of our work.
During this process, we achieve the intended visual effect by applying realistic materials and textures. We seek the best lighting setup, which has a tremendous impact on the final image’s quality.
• Following the completion of the initial version of the 360° panoramic visualizations, the stage of implementing changes and revisions ensues. We highly value the active input of our clients, allowing us to deliver panoramic visualizations refined in every detail.
• The paramount concern for us is to achieve the best possible effect in the delivered 360° visualizations. To fulfill all expectations, our base pricing includes two rounds of revisions.
• The process of creating 360° panoramic visualizations requires us to receive all the necessary materials before starting the work.
• Often, we work with a pre-prepared 3D model. The file formats we can work with include .fbx, .obj, or .skp.
• If there is no existing building model, we are able to create it from scratch. To create the model, however, we need architectural drawings saved in formats such as .dwg or .pdf. In the process of visualization work, this is essential.
• A similar situation applies to the interior 3D model. For its creation for the purpose of 360° panoramic visualizations, we need a floor plan of the room, including all furniture, wall elevations, and detailed drawings showcasing all designed elements. The formats we can work with for these drawings are .dwg or .pdf.
• It’s crucial to determine all important materials present in the project. For exterior architectural visualizations, these can include facade materials, window frames, metalwork, roofing materials. For interior visualizations, these can include wall colors, furniture installations, tiles, panels, or other types of flooring materials.
•The landscape design plan is also significant, as it allows us to realistically represent the spatial arrangement in the 360° panoramic visualization.