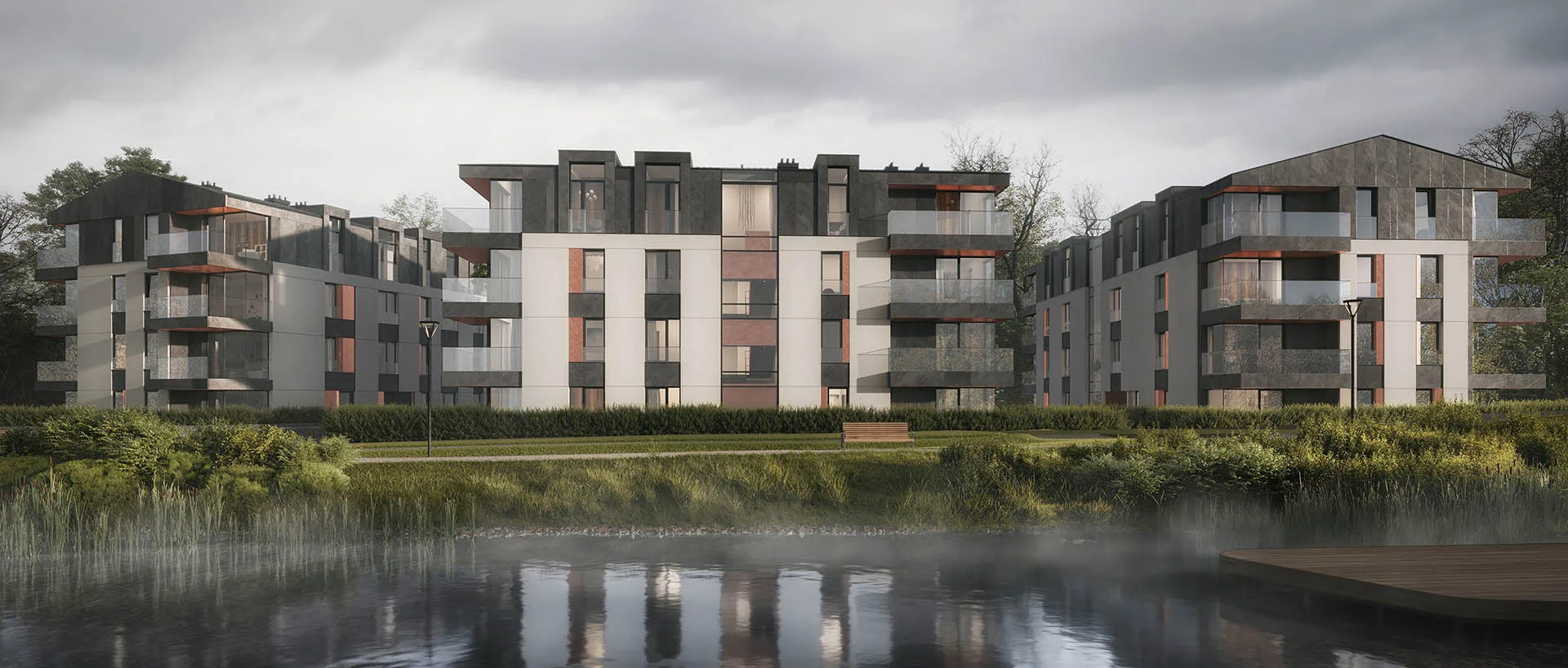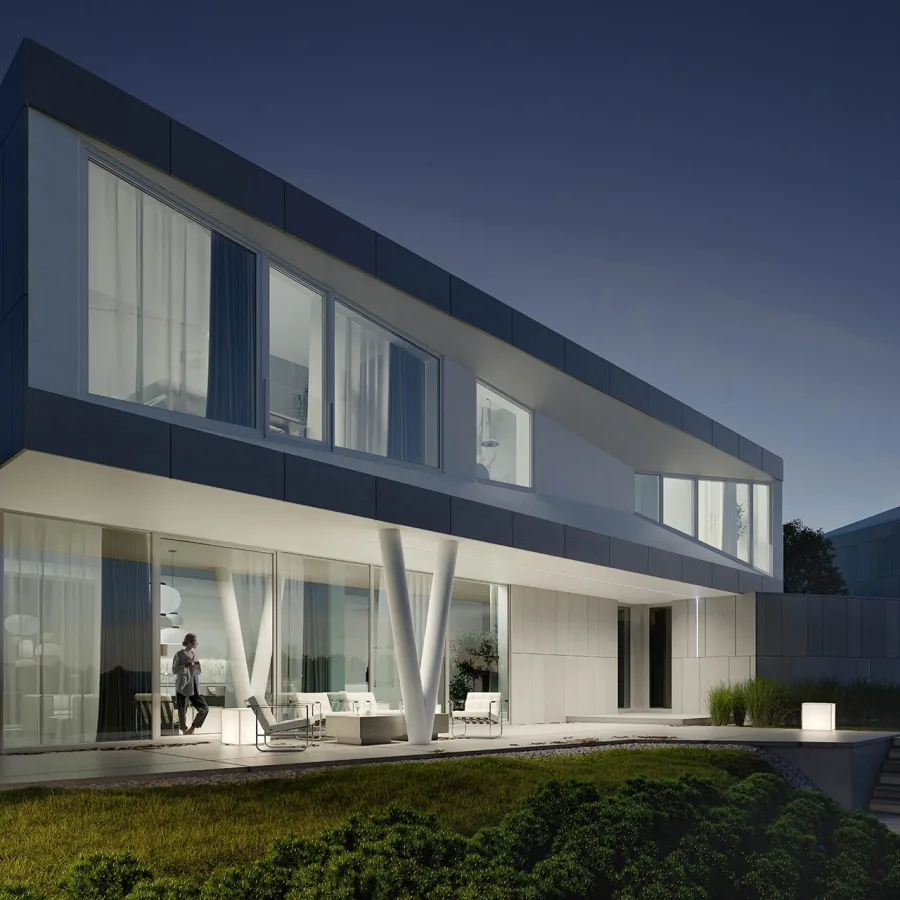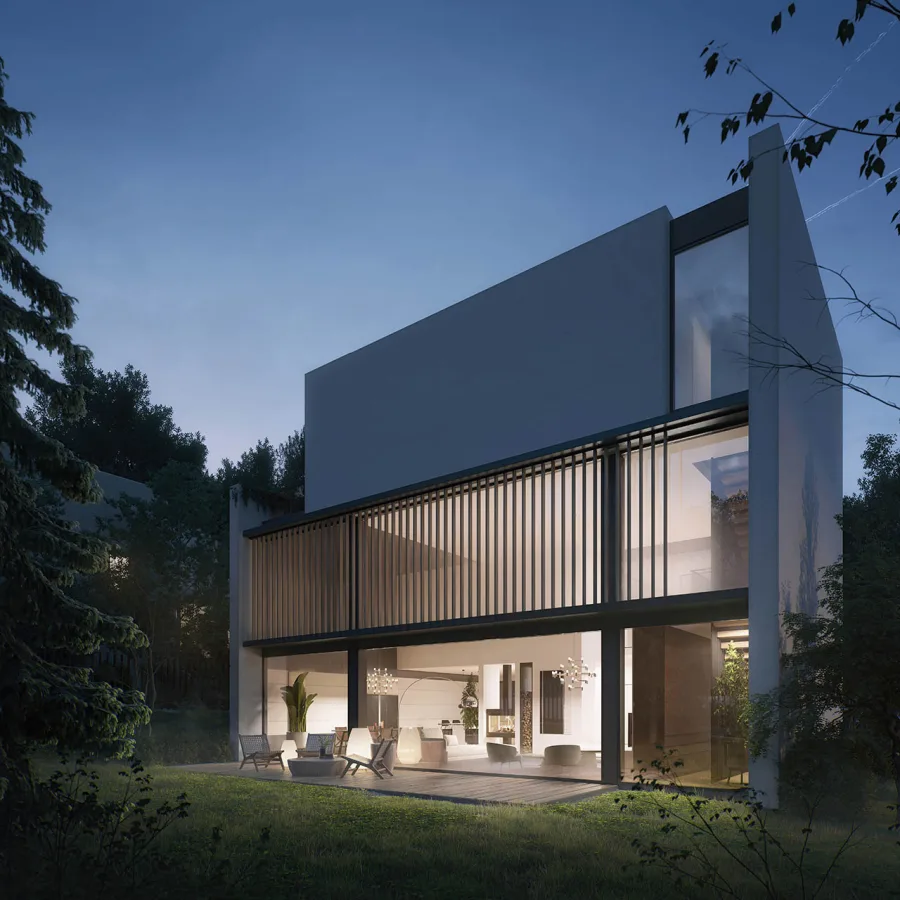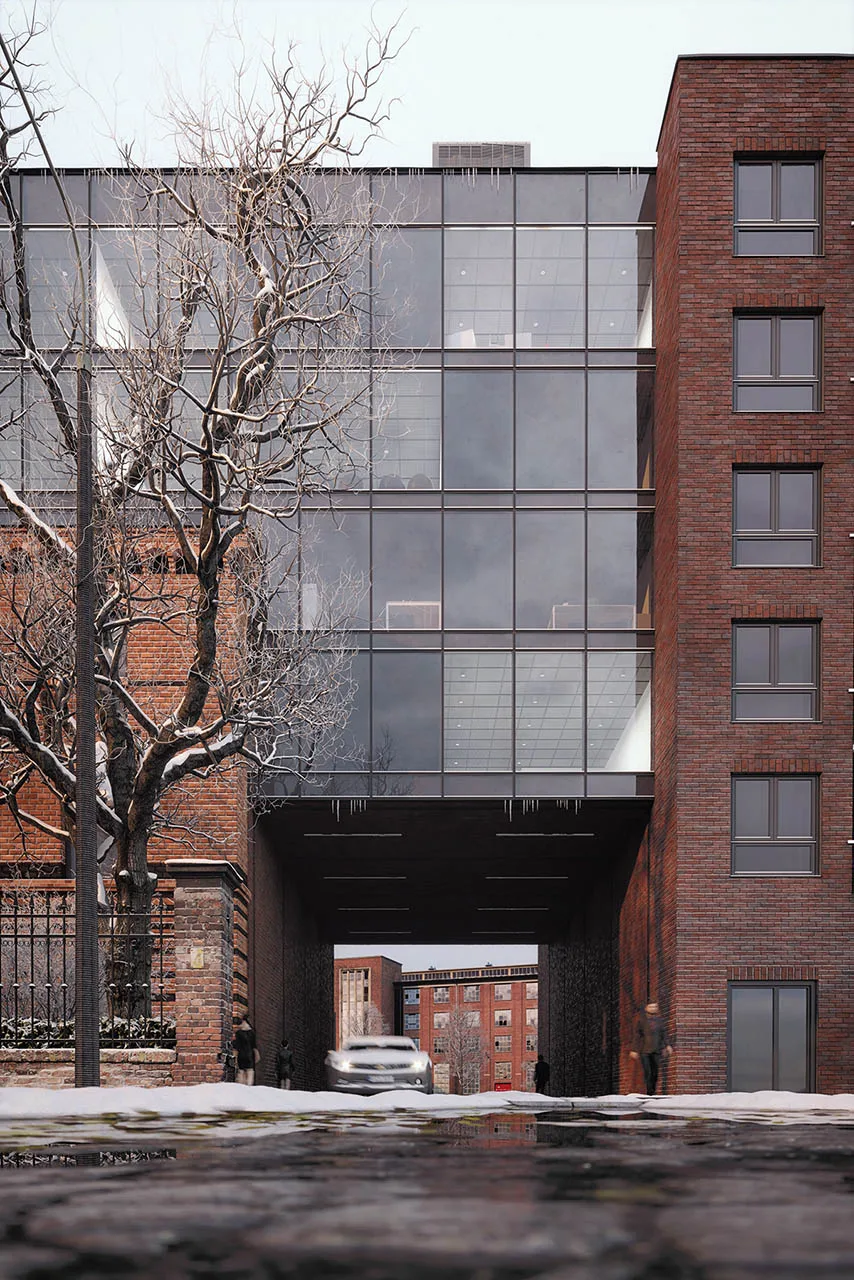Architectural Visualizations
We present your vision in the most favorable light possible.

Photorealistic architectural visualizations constitute an essential component of every marketing campaign. Opting for such visualizations offers a multitude of advantages
Simple and effective
Focusing on the project’s best aspects
Wide range of applications
Budget-friendly adaptation


What about something other than static visualizations?
In our portfolio, we offer the possibility of creating alternative forms of photorealistic visualizations, such as architectural animations, 360° panoramic visualizations, virtual tours, or interactive visualizations.

Architectural visualizations prove highly effective tools for architects and developers to showcase their project vision.
Q&A
• Before commencing work on architectural visualizations, we need to have all the necessary materials at hand.
• When collaborating with architectural firms, we often utilize pre-prepared 3D models. We can work with files provided in formats such as .fbx or .obj.
• We can create a 3D model of the building based on flat drawings in .dwg or .pdf format. Constructing the model requires drawings of all elevations, floor plans for each level, and the site plan (PZT drawing).
• It’s essential to define all significant façade materials, including colors of plaster and roofing material.
• The landscape design project enables us to realistically depict the spatial layout of the development.
• The process of creating photorealistic visualizations is complex due to the need to balance technical aspects with high visual quality. This makes working on architectural visualizations quite time-consuming and demands significant dedication. Extensive industry experience allows us to fulfill orders even within tight timeframes.
• A simple visualization of a single-family house may take around 3 working days.
• More intricate visualizations of multi-family houses or housing complexes require more time – about 5 working days.
• The time required to create sets of visualizations, ranging from a few to several pieces, is always determined individually based on the project.
• We initiate the process of architectural visualization by constructing a detailed 3D model of the building or complex.
This model is developed based on materials provided by the client and includes all the details necessary for architectural assessment and potential adjustments.
• Using the previously crafted 3D model as a foundation, we identify suitable frames. Consultations with our clients aid us in selecting and choosing perspectives that will guide our further work on the 3D visualizations.
We present these shots without applying final materials. This mock-up format allows us to focus on composition, bypassing unnecessary details at this stage.
• Upon approval of the perspectives, we proceed to create the initial version of the building or complex visualization. This stage is the cornerstone of our creative process, where we construct the visual representation of the investment.
We fabricate realistic materials and textures, experimenting with different lighting scenarios that wield a massive influence on the emotional reception of our architectural visualizations. We breathe life into our visualizations by adding lifelike vegetation and constructing engaging scenes that captivate audiences.
Thanks to our substantial effort and commitment, we are able to present our clients with a result that fills us with pride.
• Following consultations with our clients, we determine the necessary changes and revisions to refine the 3D visualizations in every detail.
• To ensure a satisfying final outcome of our work, our base package includes two rounds of revisions. This approach allows for a comprehensive evaluation of all elements in our visualizations and the incorporation of all required changes.
• All building visualizations and housing complex visualizations are prepared at a resolution of 6000 pixels on the longer side of the visualization. This quality ensures the sharpness of details even at significant magnification.
This resolution is also suitable for use in most marketing materials such as websites, brochures, posters, and even billboards.
• Upon the client’s request, we can prepare visualizations in a higher resolution, which will preserve details when viewed up close on large prints.
• The achievable maximum resolution is determined individually for each project and impacts the final pricing of architectural visualizations.