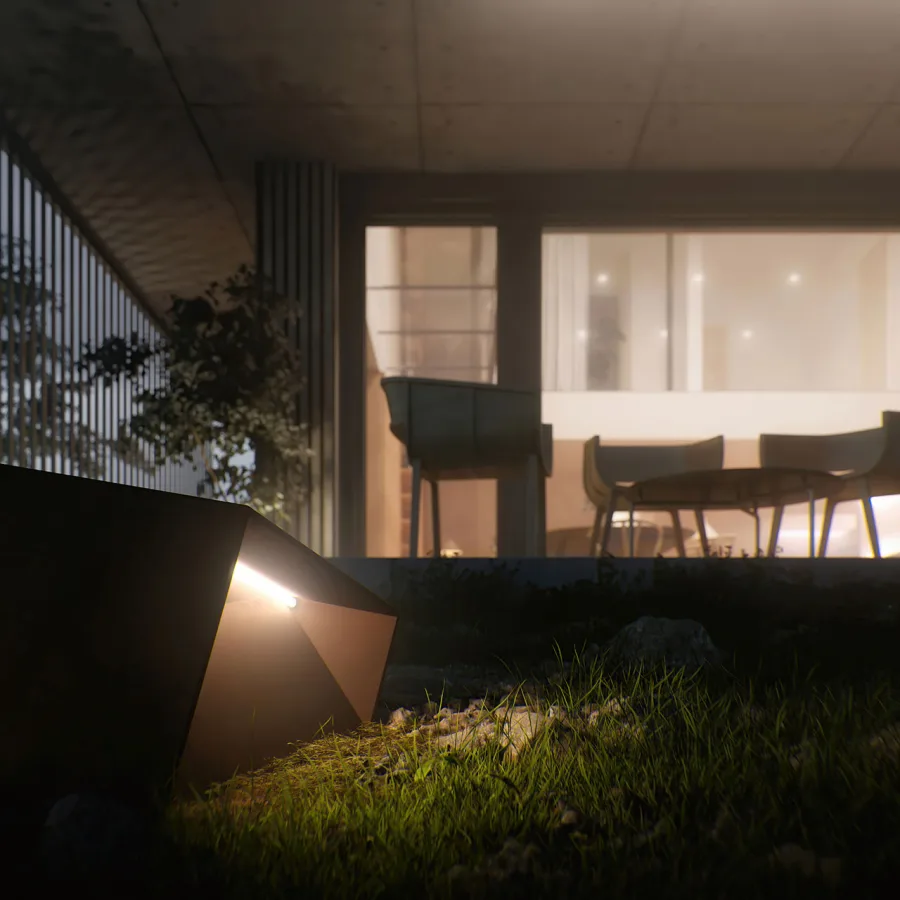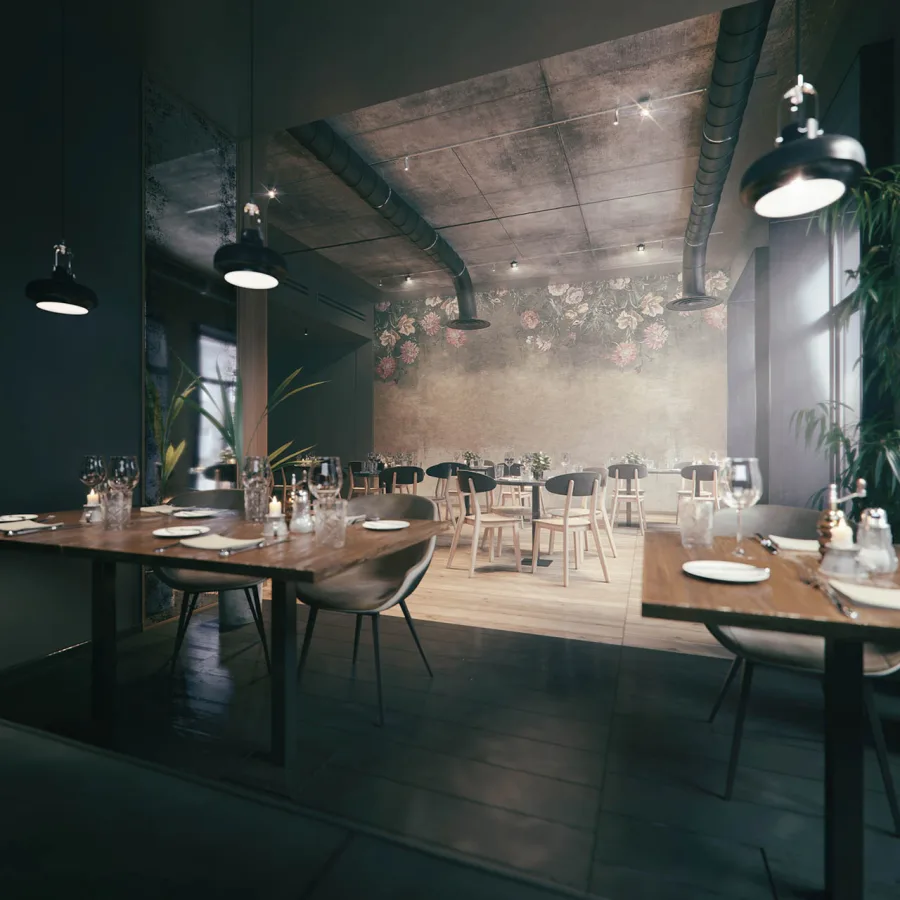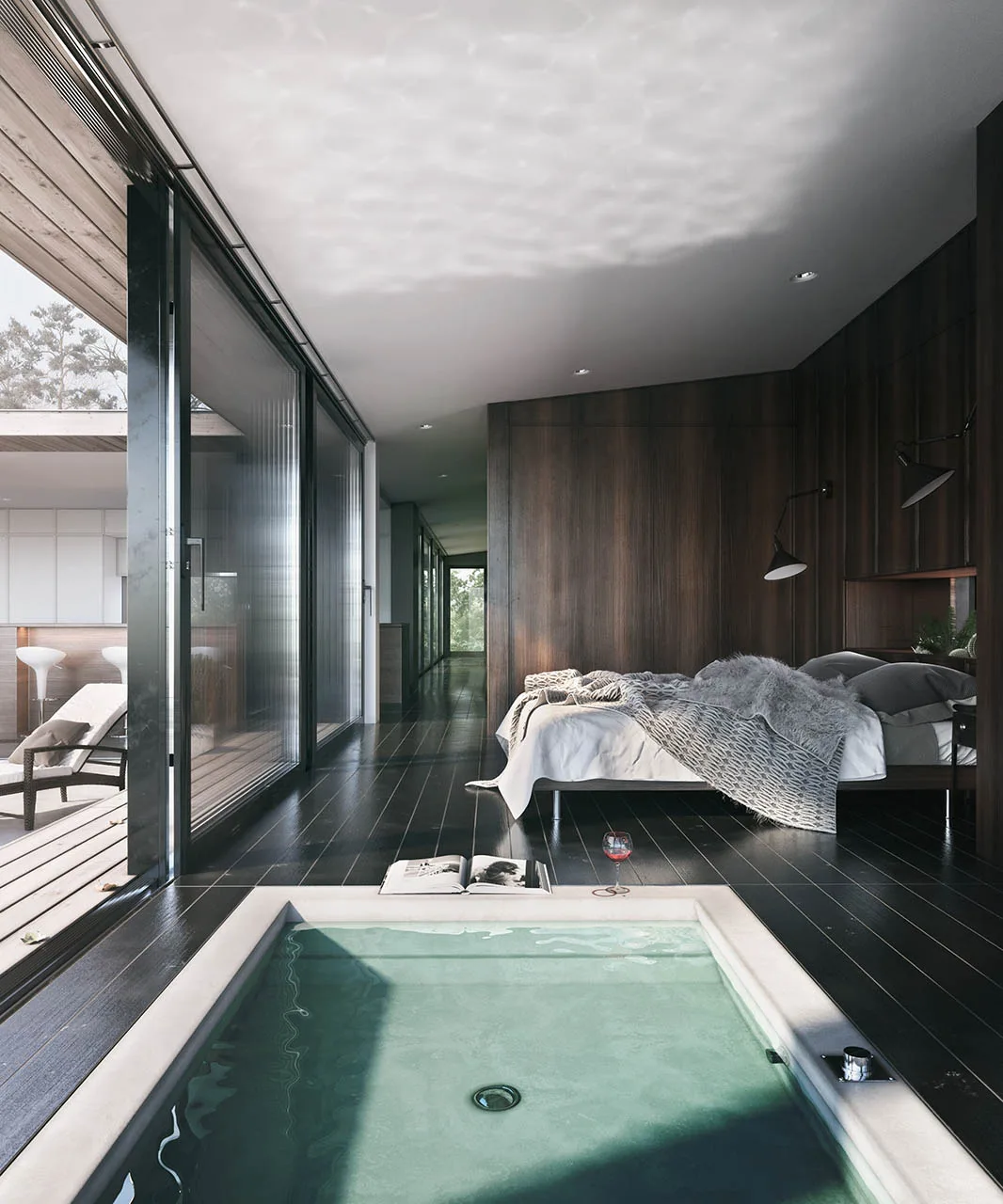Interior Visualizations
Unlock Your Project’s Potential
Photorealistic architectural visualizations are an indispensable component of every marketing campaign, offering a multitude of advantages:
Realistic Representation
Emphasis on Key Project Aspects
Versatile Application
Opportunity to Validate Design Choices


What goes beyond interior visualization?
We offer a range of services to effectively capture customer attention, including 360° panoramic visualizations for interactive exploration of interior spaces, interior and architectural animations, static visualizations of buildings and housing complexes, as well as virtual tours. Our offerings provide ample flexibility to tailor marketing campaigns to individual needs.

Not Just for Designers and Developers.
FAQ
• The process of preparing interior visualizations, house visualizations, and apartment visualizations begins with constructing a detailed 3D model.
The interior model is created based on materials provided by the client and encompasses all essential project elements such as walls, structural components, freestanding furniture, and built-in fixtures.
• We utilize the previously crafted 3D interior model to identify the most appealing frames. All shots are consulted with our clients, and upon their final approval, they serve as the foundation for creating the interior visualizations. We present all shots in a mock-up form, without applying textures and materials, allowing us to focus particularly on proper frame composition.
• The next step after the ultimate acceptance of the shots involves crafting the initial version of the interior visualization or apartment visualization. This stage is pivotal for the final visualization delivery, as it is during this phase that we meticulously realize the project’s vision. We construct photorealistic materials that reflect all physical attributes of objects, including their colors and textures. We explore the most advantageous lighting options that build the ambiance of the interior visualization and create a captivating impression.
• Upon completion of the work on the initial version of the interior visualizations, we engage in consultations with the clients, determining all necessary changes and adjustments to achieve interior visualizations that meet all expectations.
• To ensure a stunning final effect of our work, our standard interior visualization package includes the provision for two rounds of revisions. This allows our clients the space for their creative input and the opportunity to incorporate all required amendments into the interior visualizations.
• Creating interior visualizations demands significant effort, time, technical skills, and artistic abilities. Balancing all these aspects is crucial to ensuring high-quality visualizations.
Despite the demanding nature, our experience allows us to meet even tight deadlines effectively.
• The time required for producing a basic visualization of a single room is approximately 2-3 business days.
• More complex projects like restaurant visualizations, hotel visualizations, or office space visualizations entail a longer turnaround time, around 3-5 business days.
• Sets of interior visualizations encompassing multiple rooms or various close-up shots of individual elements are always assessed on an individual basis, guided by the project’s specifics.
• All interior visualizations, apartment visualizations, and office space visualizations are created at a resolution of 6000 pixels on the longer side. This substantial size ensures the sharpness of all details even under multiple levels of zoom.
This resolution offers extensive usability for interior visualizations, such as on websites, printed brochures, flyers, posters, and even advertising billboards.
• It’s also possible to produce interior visualizations at an even higher resolution upon specific client request. In such cases, the visualizations will be appropriately prepared for large-format prints intended for viewing up close.
• We approach each visualization individually, so the achievable resolution may vary with each project and will be determined during consultations.
• The choice of interior visualization resolution can impact the final cost estimation and the project timeline.
• Prior to commencing work, it is essential for us to receive all the necessary materials.
• Collaboration with interior design firms often revolves around a model from the popular software SketchUp. We can work with the native .skp format or files exported in .fbx or .obj formats.
• If a 3D model is not available, we can create one from scratch in-house. In such cases, we require a floor plan of the room, including all furniture placements, wall layouts, and detailed drawings showcasing all designed elements.
• Additionally, it’s crucial to define any significant project elements not directly represented in the SketchUp model. This includes names and manufacturers of used furniture, material specifications like tiles, carpets, stone coverings, etc.