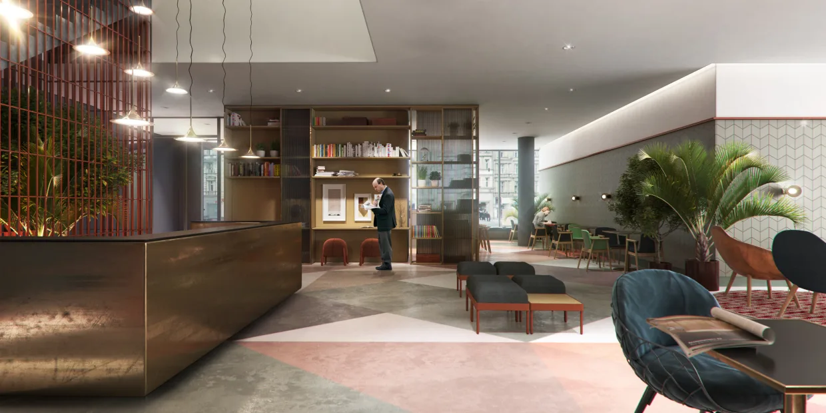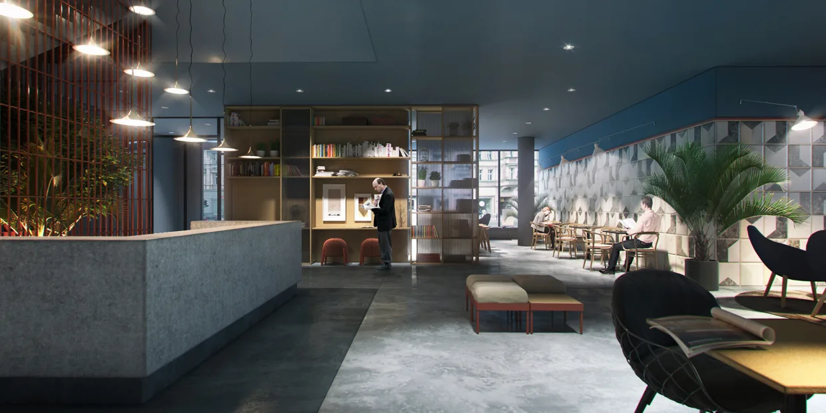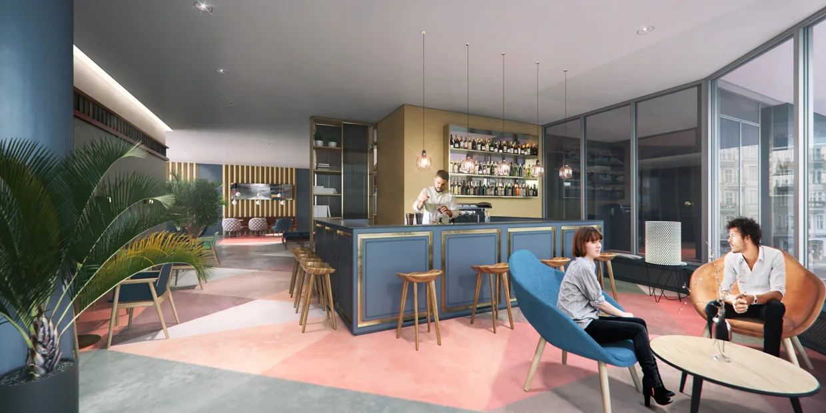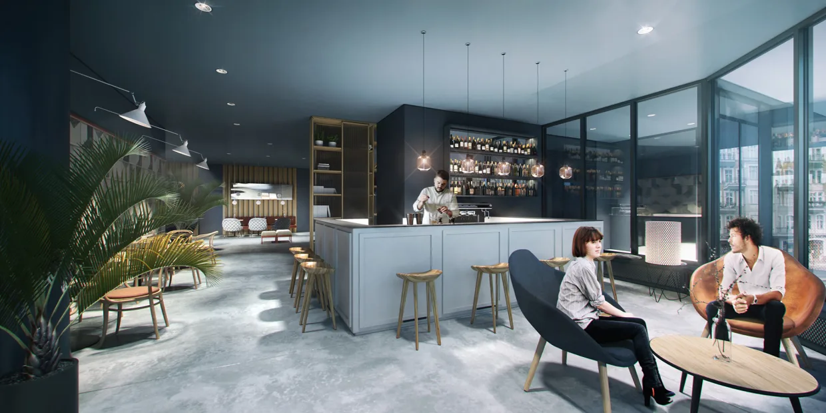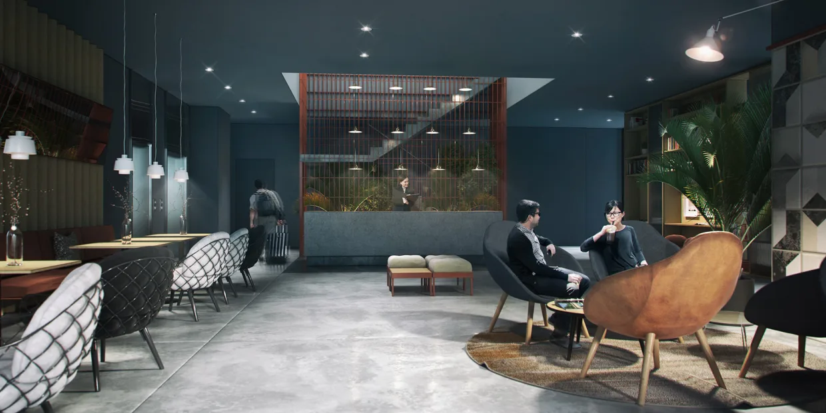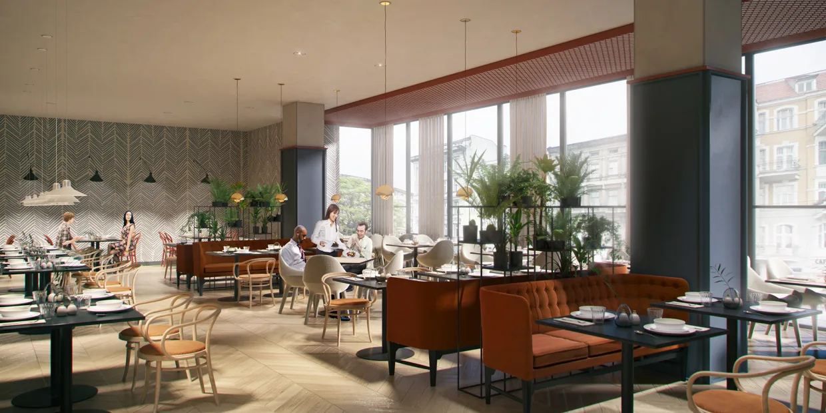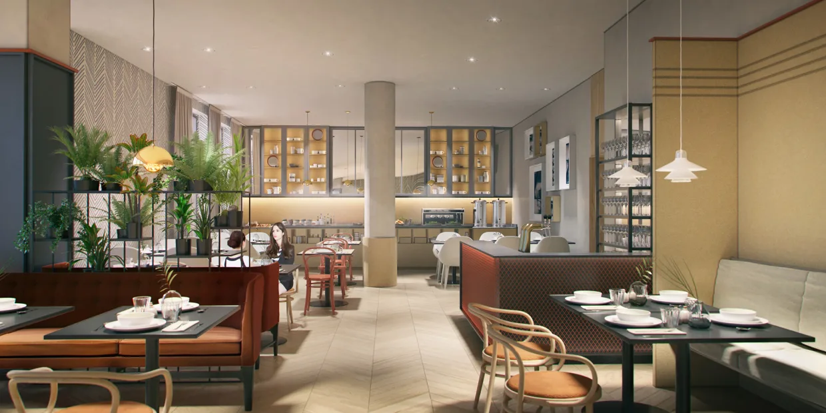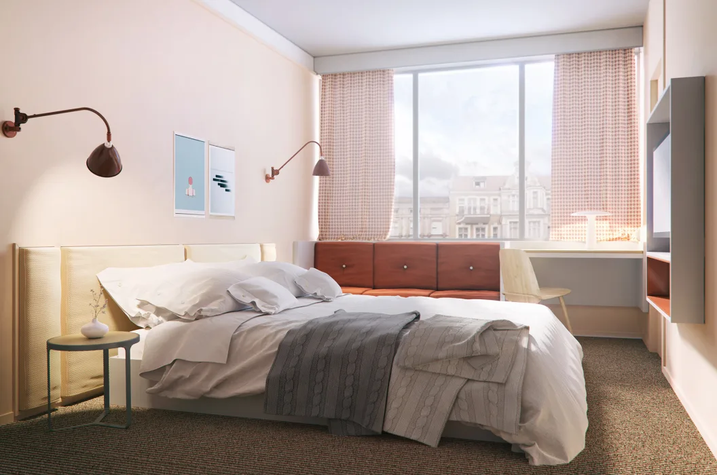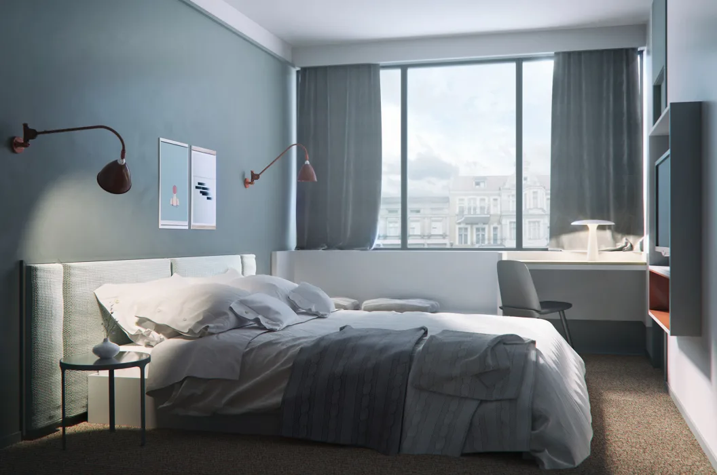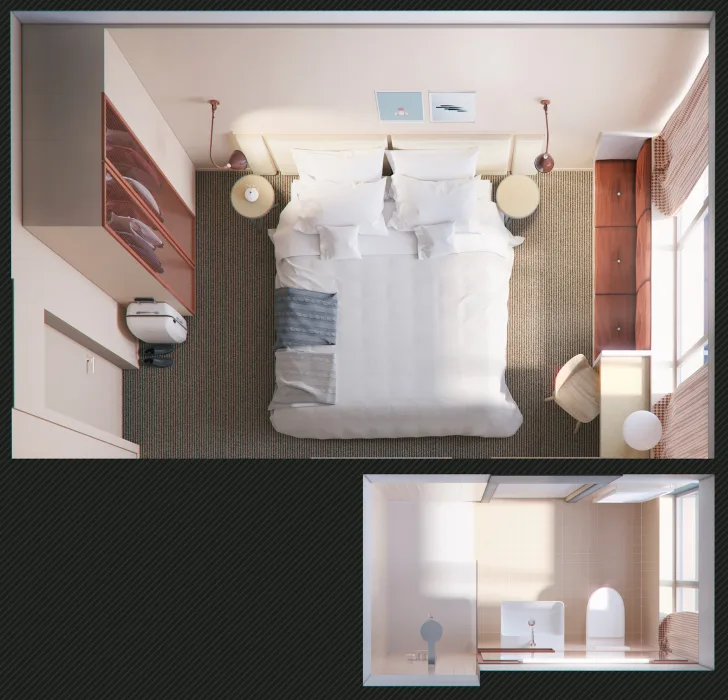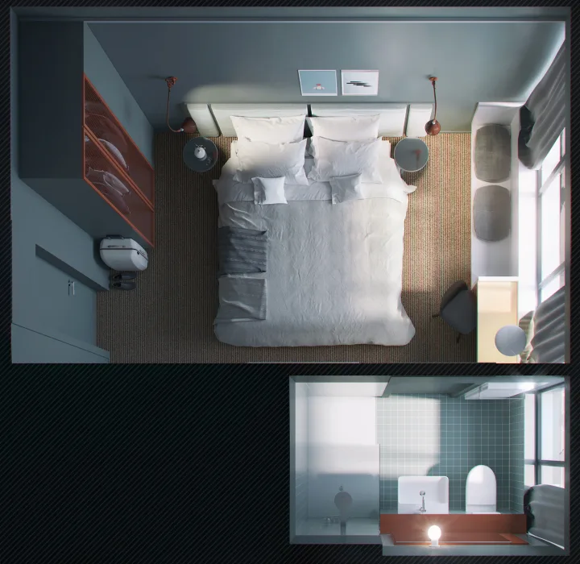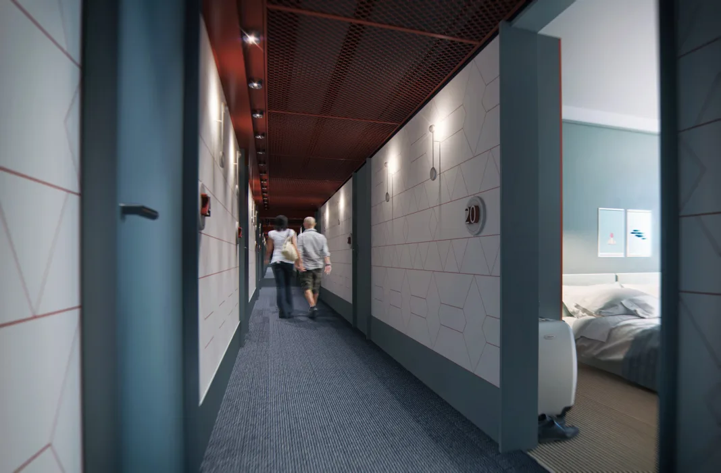Hotel in Poznan
In collaboration with the architectural firm "Loft MA," we crafted interior visualizations for a hotel in Poznań. This collection of interior visualizations encompassed sample hotel rooms as well as communal spaces like the lobby, bar, restaurant, and reception area. The interior visualizations were developed in two distinct color and material variations, providing essential references for the final decisions in hotel realization. We achieved realism within the interiors by employing high-quality materials and textures, coupled with natural lighting that accentuated intricate details. An indispensable component of this achievement is the meticulous replication of colors, which was particularly significant in realizing the architectural concept.
Through a close partnership with the design studio, we successfully brought to life interior visualizations that met the exacting requirements of the project's creators. These visualizations facilitated the decision-making process essential for the investment's execution. By focusing on the intricate interplay of materials, lighting, and colors, we have not only depicted the envisioned spaces but also enabled stakeholders to make informed choices that ultimately shape the future of the hotel project.
year
2016
project
Loft MA
location
Poznan
