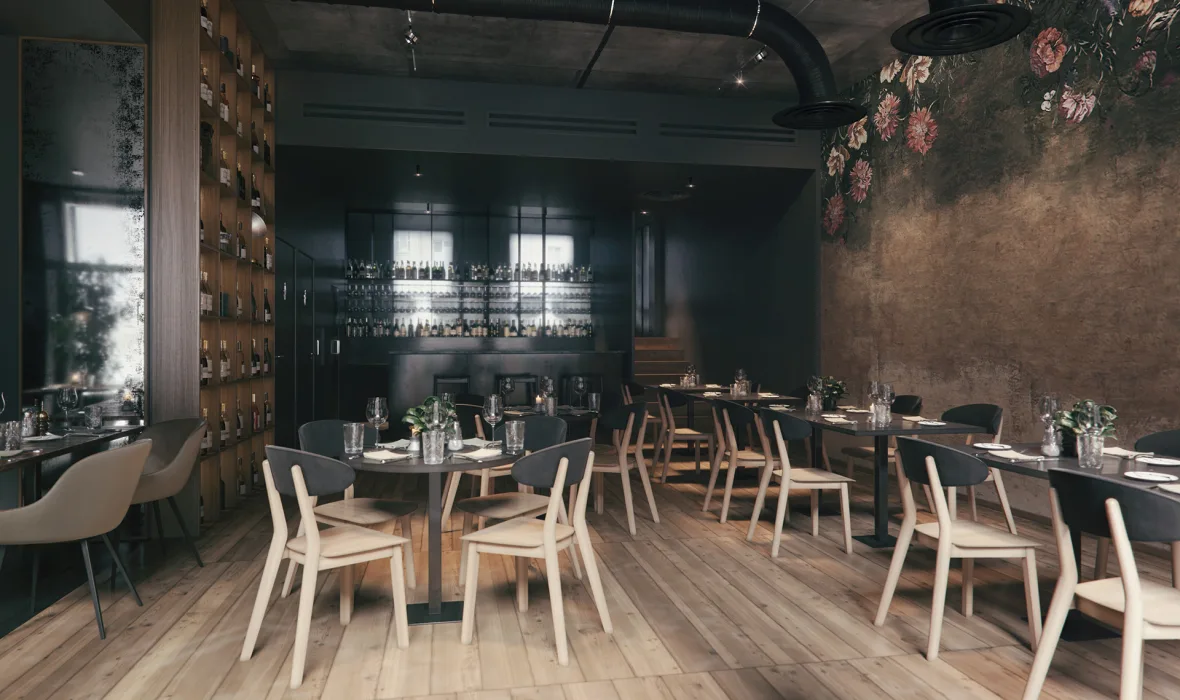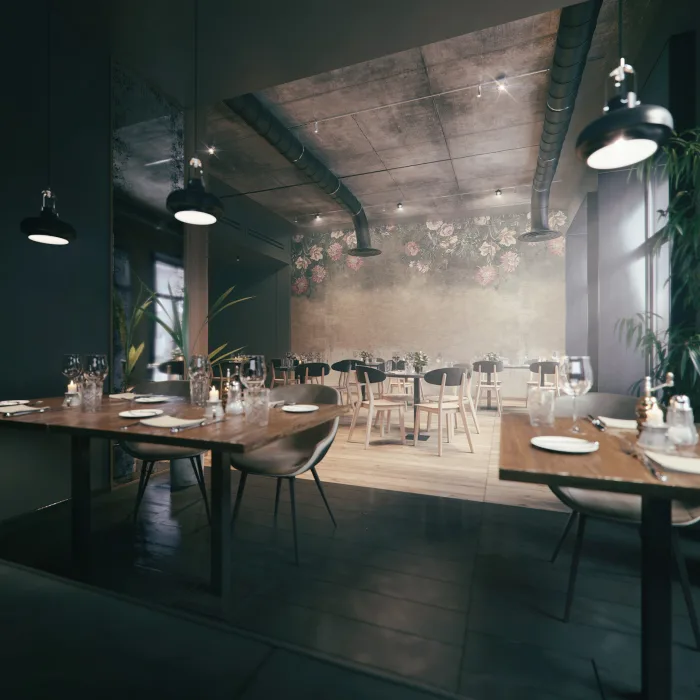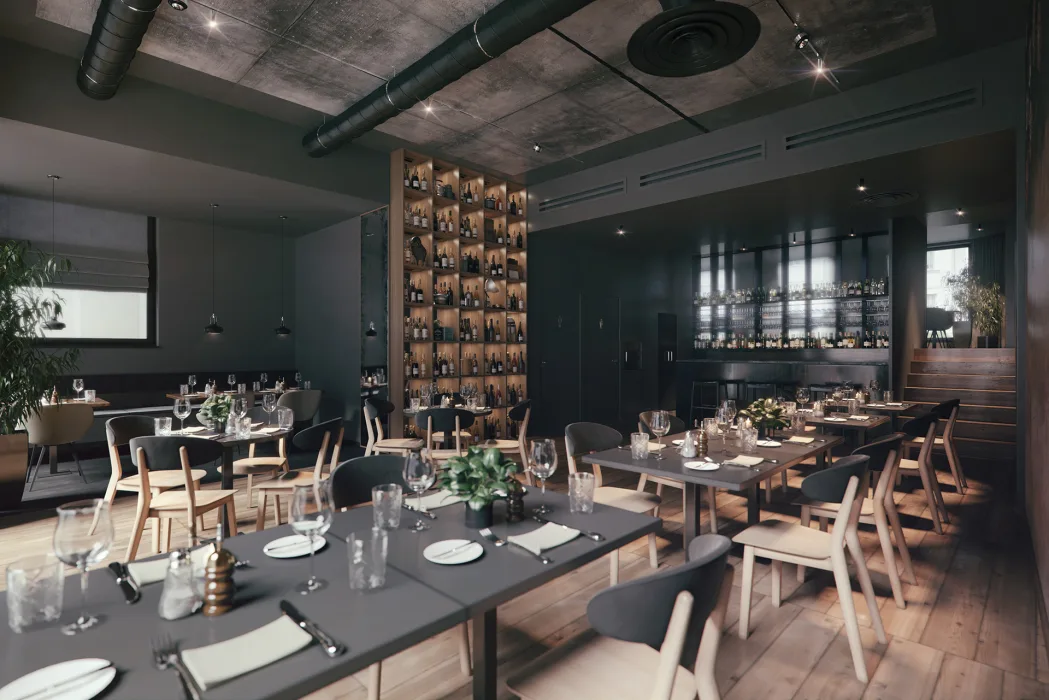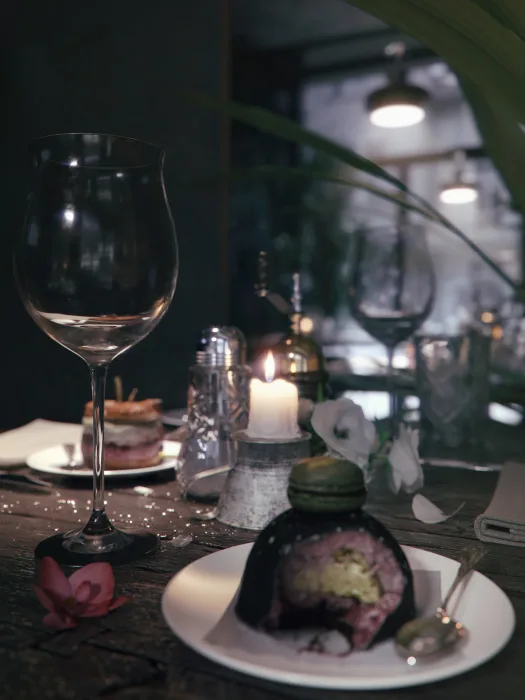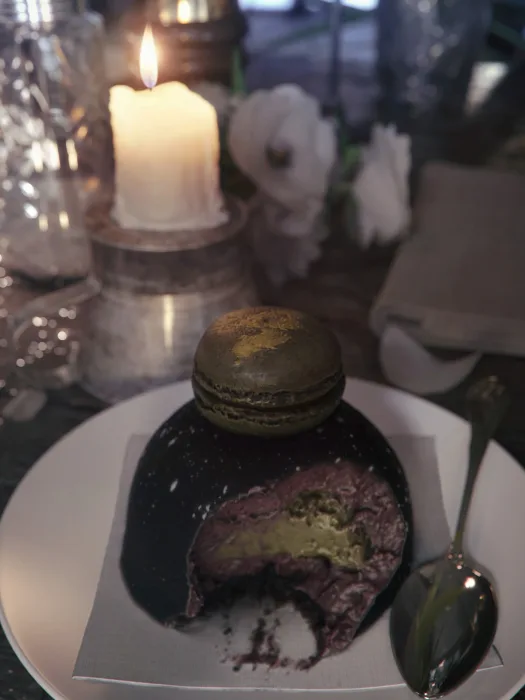Restaurant
We collaborated with "Loft MA" to create interior visualizations for a restaurant in Sopot. These showcased visualizations demonstrate the fusion of exceptional photorealism within the constructed scenes, while simultaneously preserving a unique ambiance. This striking effect is attainable, in part, through the meticulous replication of physical material properties. Attributes like reflectivity, specular maps, irregularities, and even subtle imperfections contribute to the captivating final outcome of the interior visualizations.
Constructing the ambiance of these visualizations is significantly influenced by our approach to lighting. Natural light gently bathes the restaurant space, casting soft shadows, and playing a crucial role in enhancing the atmosphere. During the visualization process, we leveraged the technology of scanning real-world objects, significantly elevating the realism of our interior visualizations. By infusing elements from the tangible world into our digital creations, we enrich the scenes with authenticity, bridging the gap between imagination and reality.
The crafted visualizations not only provide a glimpse into the physical layout of the restaurant but also convey the intangible experience patrons might have when dining in the actual space. The play of light, the textures of surfaces, and the intricate detailing form an exquisite tapestry that speaks volumes about the restaurant's ambiance and character. These visualizations become a powerful tool, aiding designers and stakeholders in making informed decisions that align with the desired outcome.
year
2016
project
Loft MA
location
Sopot
